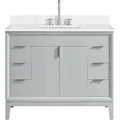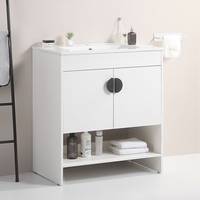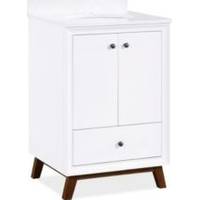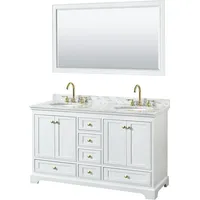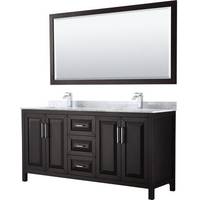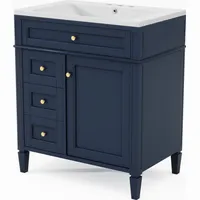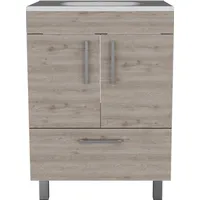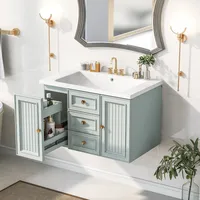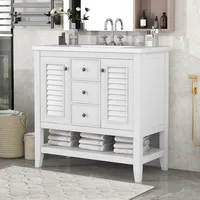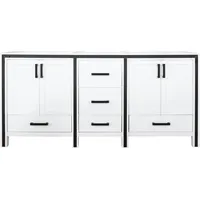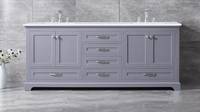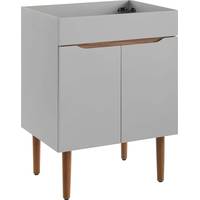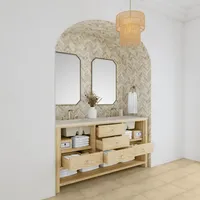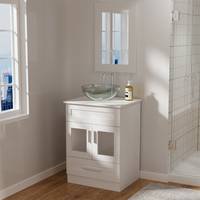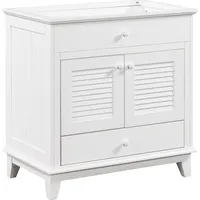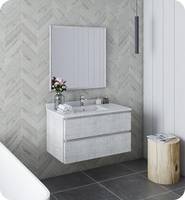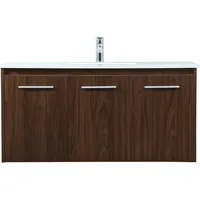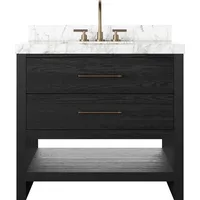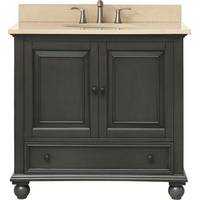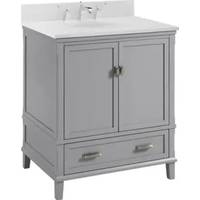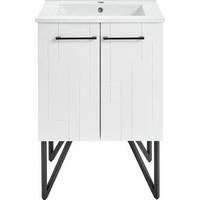Description
The Emma 43 in. vanity combo embraces purity of design and masterful construction. The vanity paired with hardware brings to life the cabinet’s simple, clean lines. Emma provides abundant storage and Zen-like functionality. Soft-close glides and hinges keep things quiet and the solid wood frame and dovetail joints keep things strong. It includes a engineered stone top and rectangular undermount sink. The collection also features complementary mirror and linen tower to expand the look. Emma makes your bathroom beautiful. Avanity EMMA-VS43-E Included Components: Covered under Avanity's 1 year limited warranty Wood vanity cabinet with 2 doors, 6 drawers and 1 shelf Engineered Stone vanity top with 1 vitreous china sink and matching backsplash Faucet is not included and must be purchased separately Avanity EMMA-VS43-E Cabinet Features: Constructed from wood and plywood providing a lifetime of durability Free standing installation – vanity is seated on the floor with wall anchors, providing a functional design Double door design provides easy access to storage space 6 full extension drawers with soft-close slides allow for organized storage Soft close drawer slides operate on smooth ball-bearings and prevent drawers from slamming shut Vanity cabinet includes matching decorative hardware Vanity will need to be assembled Avanity EMMA-VS43-E Vanity Top Features: Engineered Stone vanity top includes 1 undermount sink 3 pre-drilled faucet holes Rear drain location increases available space under the sink Equipped with an overflow drain to help prevent water overflow and spillage from occurring Vanity includes matching backsplash Avanity EMMA-VS43-E Cabinet Specifications: Cabinet Width: 42" (from left to right) Cabinet Height: 34"" (from top to bottom) Cabinet Depth: 21-1/2"" (from front to back) Number of Doors: 2 Number of Drawers: 6 Number of Shelves: 1 Avanity EMMA-VS43-E Vanity Top Specifications: Vanity Top Width: 43"" (left edge to right edge) Vanity Top Depth: 22"" (front edge to back edge) Number of Basins: 1 Sink Measurements: 20"" L x 15"" W x 7-11/16"" H Sink Cutout Width: 17-1/8"" (front to back) Sink Cutout Length: 12"" (left to right) Sink Basin Measurements: 18-1/8"" L x 13"" W x 6-5/16"" H Number of Faucet Holes: 3 Faucet Centers: 8"" (distance between the installation holes for the faucet handles)"
You may also like
loading
Discover more

